SOLE
DI DIANA
An inviting place where you can reconcile time and space
for the family
Sole di Diana
THREE-ROOM APARTMENTS
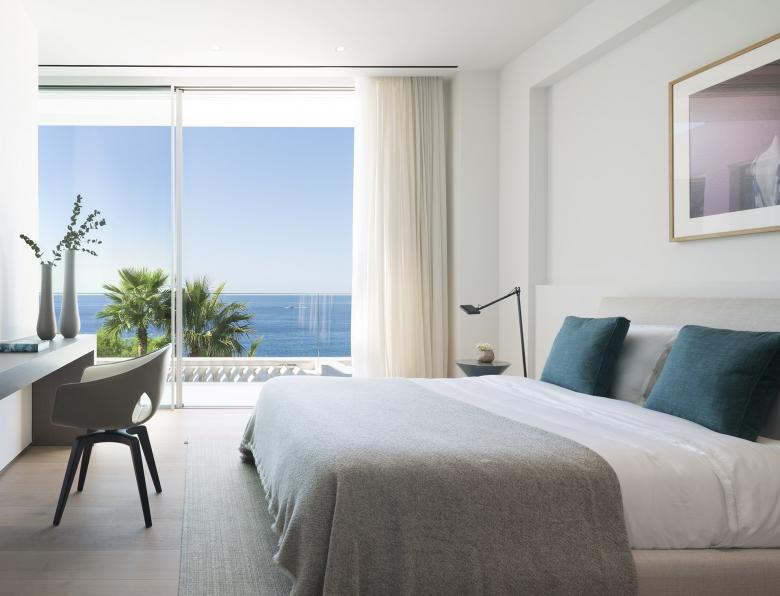
Bedroom Area
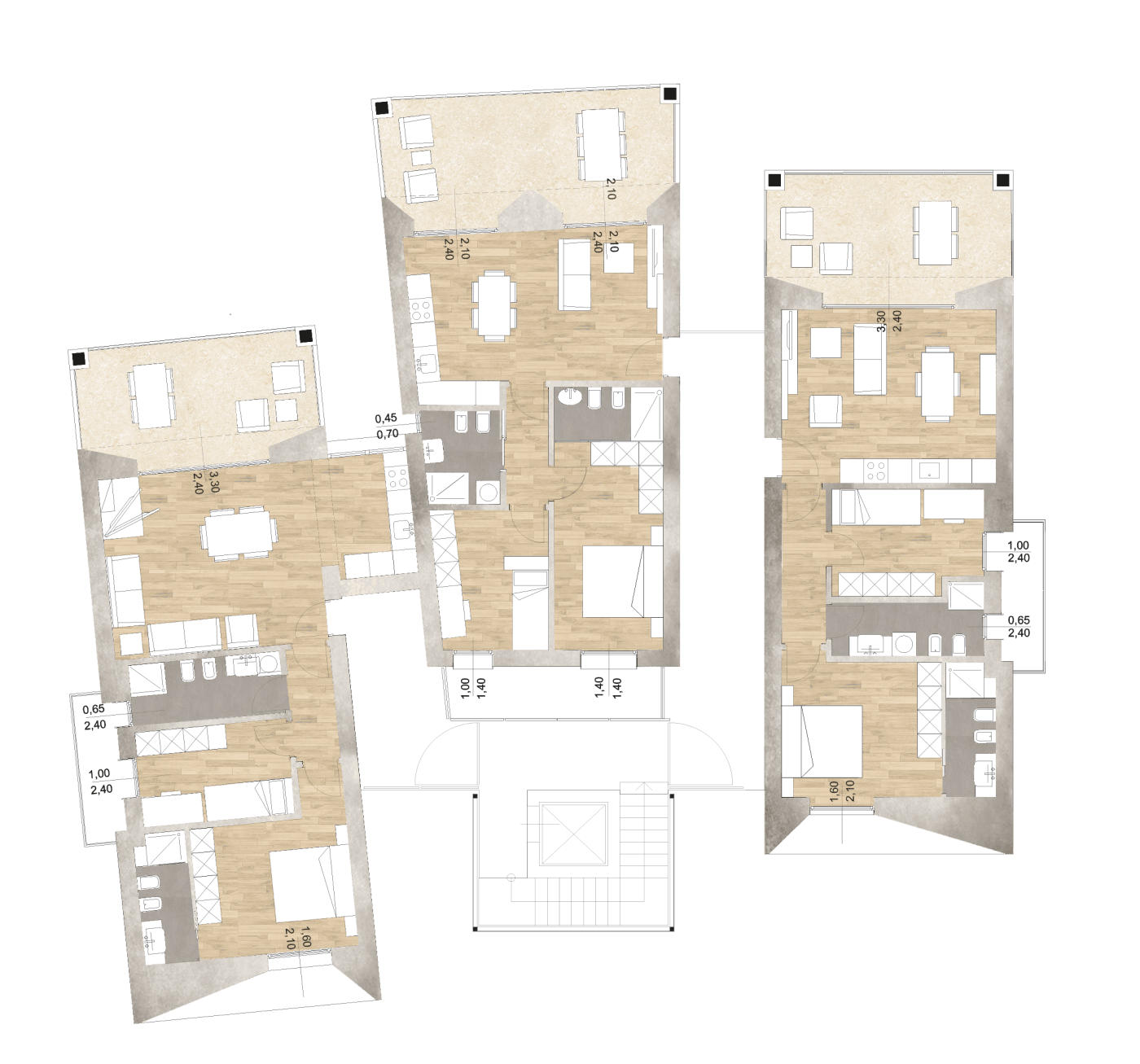
COMFORT&CO
ARCHITECTURE
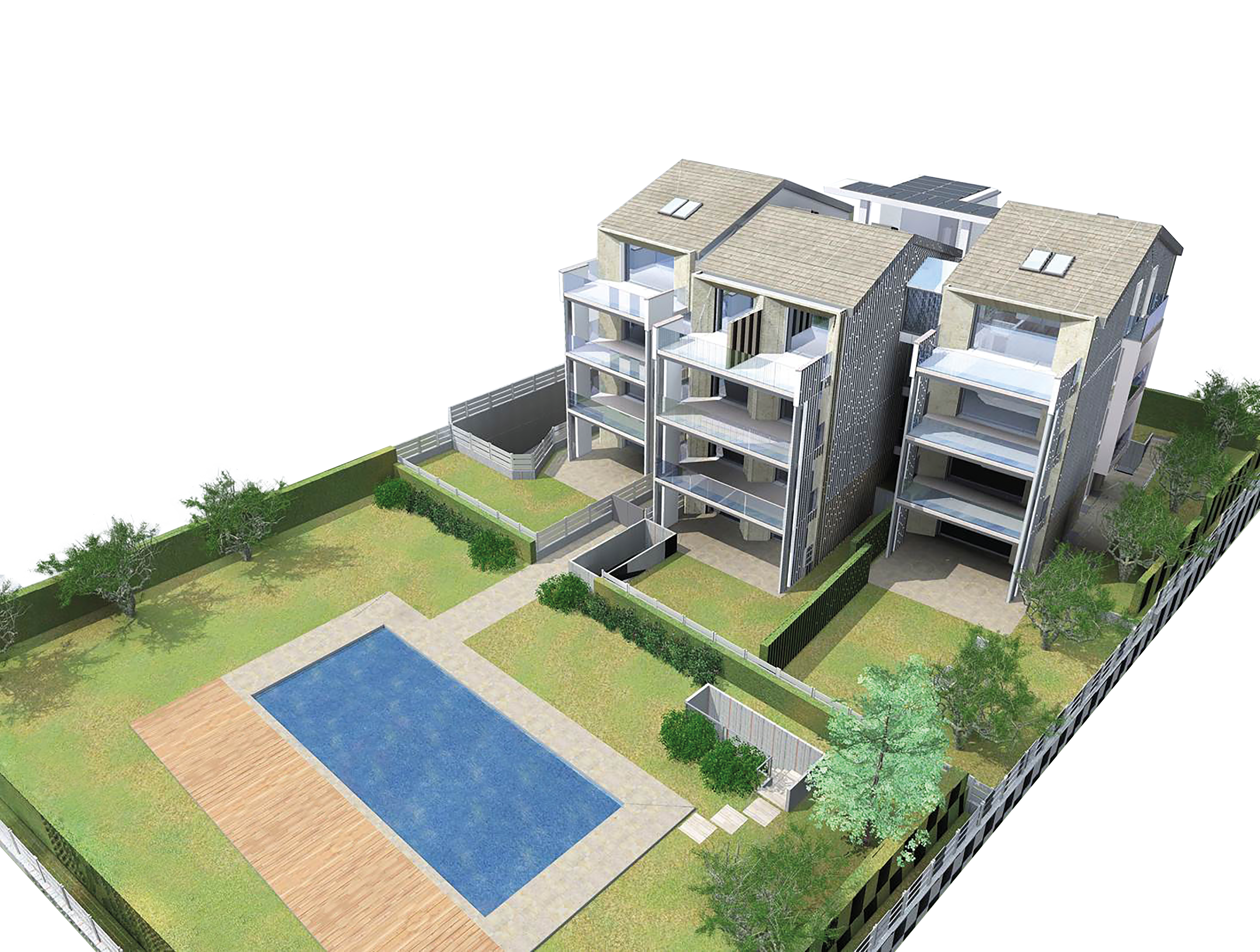
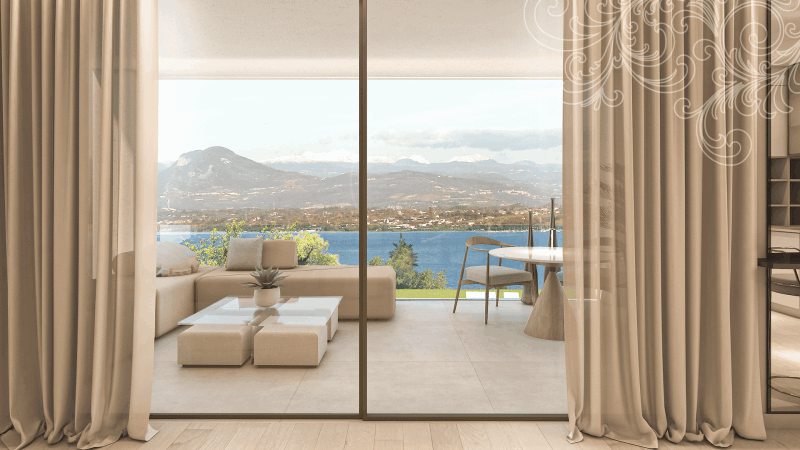
LEFT APARTMENTS
This type of apartment is located in the central tower of Sole di Diana. Its most privileged position allows it to remain free on three sides, resulting in the largest terrace of all the others. Attractive and modern floor plan. The wisely distributed living room divides with small adjustments the kitchen from the lounge area. The sleeping area consists of a bathroom and two bedrooms, one double and one single. For the bathroom in the master bedroom we chose a wall in satin glass in order to divide the spaces. Elegant and minimal. The ground floor will also have a private garden with lake view to complete the apartment.
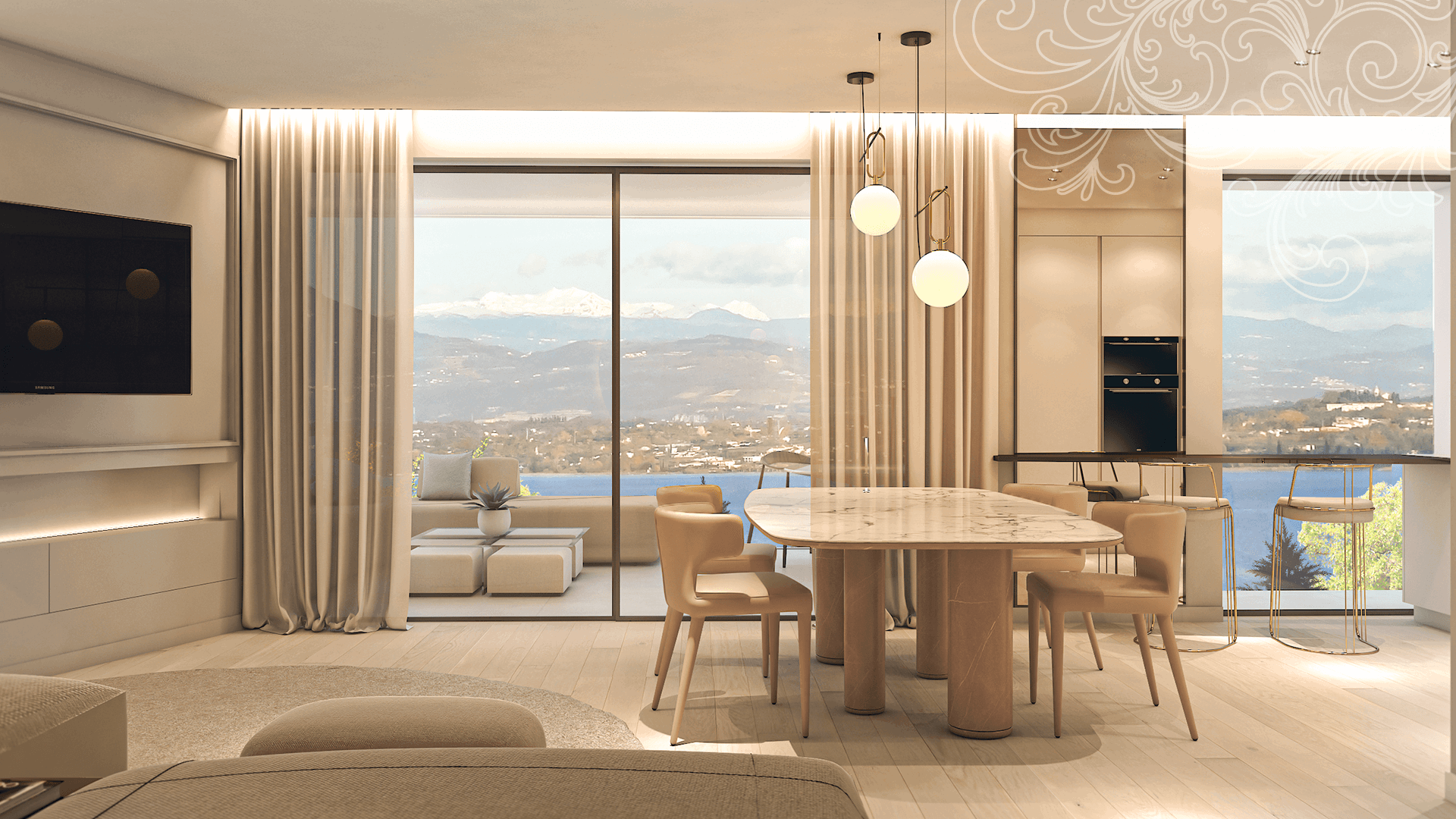
CENTRAL APARTMENTS
Entering you find yourself in a space flooded with light that comes in through the large windows overlooking the terrace. The view is complete, the lake is the protagonist of this apartment. When you are relaxing on the sofa, while you cook, when you are sitting at the table or while you have breakfast in front of the second window, everything you see is a beautiful landscape. This is the largest type of apartment in terms of space and it is the only one with private access to the apartment. In the case of the first floor and the second floor the living room is divided into two: the lounge area on the left and the kitchen on the right with its dedicated space. The sleeping area is divided into two bedrooms, one single and one double with en-suite bathroom and a bathroom in the living area. In addition, the first and second floors have balconies adjacent to the two bedrooms and bathroom. The ground floor, however, has a large garden (also with lake view) that surrounds the apartment.
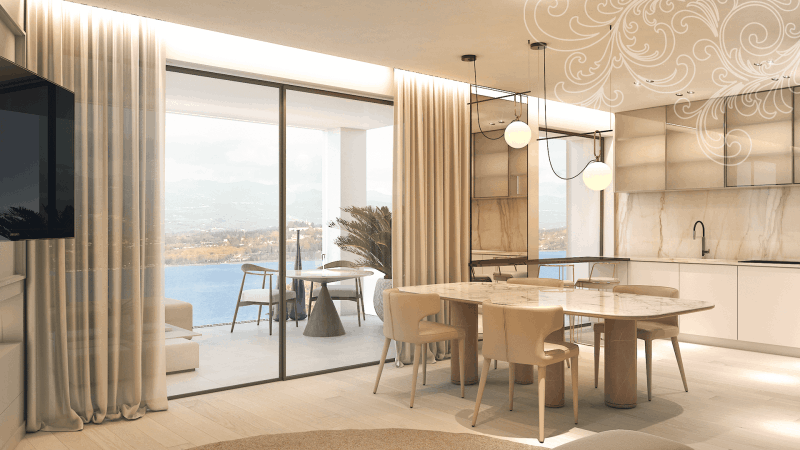
RIGHT APARTMENTS
This typology of apartments is the queen of light. It is in fact the type of apartment with better sun exposure. The living area is framed by sliding wooden window that leads to the large terrace. The single bedroom and the bathroom, both with balcony, are both facing east. The double bedroom, also with its own balcony, as well as the en-suite bathroom, is instead facing south. Choosing the ground floor, you can have a double private garden: one towards the lake, and one at the front of the building.
GALLERY
SOLE DI DIANA
Get inspired by our properties and their elegant design
BOOK
Your appointment
Discover the project, call us now
Address
Via Cristoforo Colombo, 3
San Benedetto di Lugana
Peschiera del Garda (VR)
Call us
+39 3425191079
Write us
realestate@remontsrl.it
